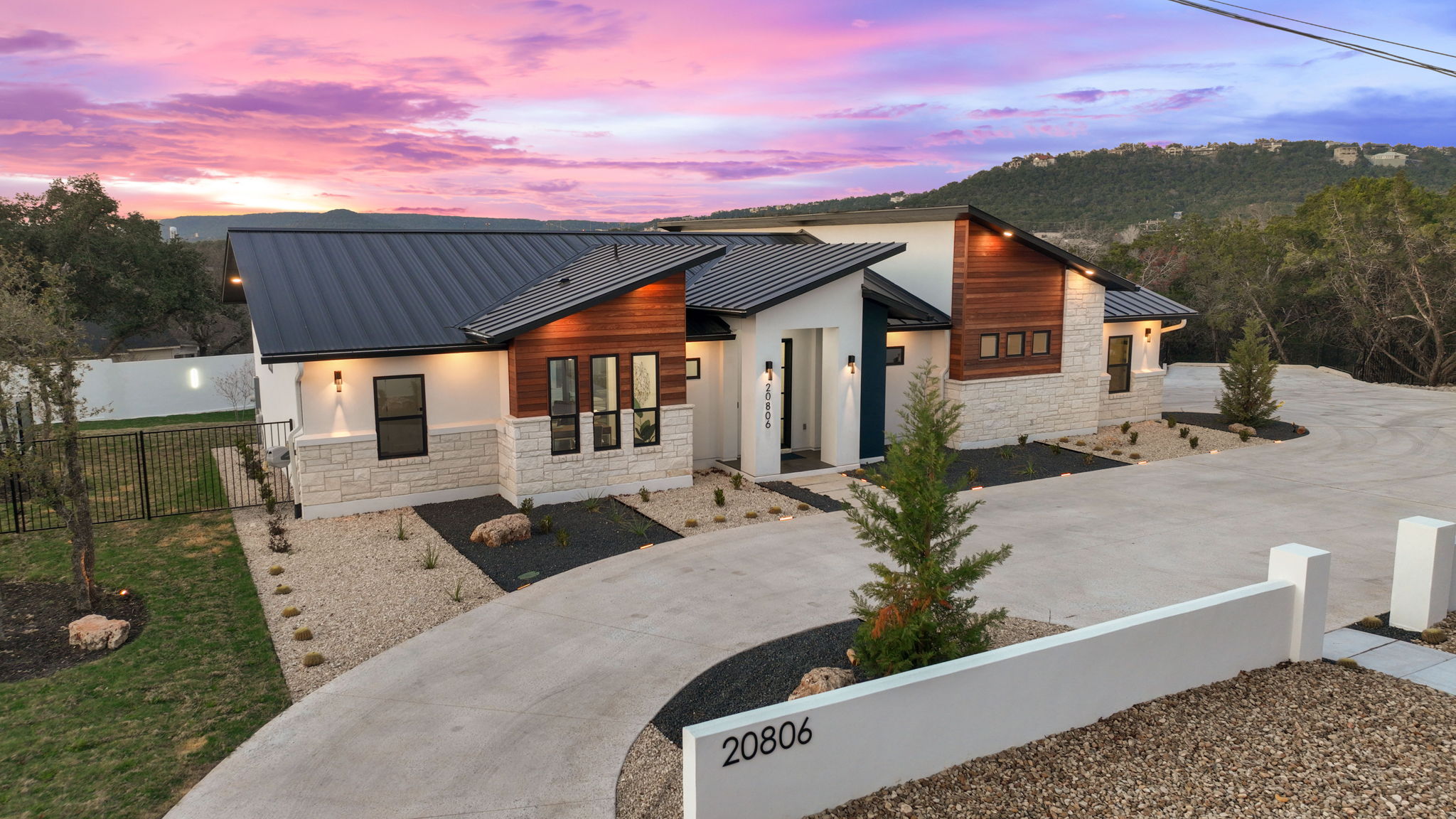Details
Completed in 2023, this luxurious custom-designed Texas Hill Country home in Lago Vista features a distinctive metal roof design and a seamless blend of stone, stucco, and Ipe design elements. The single-story layout encompasses three bedrooms, a separate office, two and a half bathrooms, and an oversized two-car garage. Situated on nearly an acre, the property provides privacy, hill country views, and multiple outdoor spaces for entertaining. Meticulously designed xeriscape landscaping with low-voltage lighting enhances the approach to the home, complemented by a circular driveway and a dedicated boat space for Lake Travis enthusiasts.
This exquisite home boasts an open-concept design that seamlessly connects the living, dining, and kitchen areas, creating a harmonious living space. The large living area features a sophisticated 60” electric fireplace with custom tile stone. The transition from indoor to outdoor living is facilitated by the living room, opening onto a covered patio with a wood soffit and tile floors, offering views of the expansive backyard with multiple outdoor areas and a generous gazebo. The large deck showcases modern cable and glass railing, while the dining area is highlighted by a contemporary chandelier and a unique wall-mounted wine rack. The adjacent study features a modern chandelier and a glass sliding door, completing the exquisite living experience.
The gourmet kitchen is a focal point, featuring custom cabinetry with soft-close drawers, under-counter lighting, and a stunning large quartz waterfall-edge island with a modern pendant light. Top-tier Café stainless steel appliances seamlessly open to the living room. All bathrooms showcase contemporary designs with floating custom cabinets, quartz countertops, vessel sinks, and illuminated mirrors with dimmers. The large owner's suite includes an ensuite bathroom with a custom double vanity, vessel sinks, soft-close drawers, quartz countertops, a spacious walk-in shower with a seamless glass door, and a large walk-in closet equipped with a custom California closet system.
The home is equipped with smart home technology, featuring complete home automation with smart switches, USB-equipped outlets, Brilliant Control Panel, Ecobee Premium Thermostat, integrated floodlight cameras, WiFi-controlled irrigation system, Kwikset electronic door locks, Tesla Universal Electric car charger, and pre-wiring for a security CCTV system.
Step into the ultimate entertainer's dream home, where the open-concept floor plan effortlessly integrates the gourmet kitchen with the living and dining areas. Nestled on nearly an acre, the property ensures privacy, offers breathtaking hill country views, and presents numerous outdoor spaces designed for entertaining. Enjoy the expansive deck with modern cable and glass railing, seamlessly connected to a large covered patio adorned with tile and a beautiful wood soffit. The property also boasts a spacious covered gazebo, providing ample seating, and a delightful area on the side of the yard with panoramic hill country views. The backyard's modern design incorporates a blend of metal fencing, privacy CMU stucco walls, and decorative aluminum privacy panels, ensuring both style and seclusion.
-
$1,195,000
-
3 Bedrooms
-
2.5 Bathrooms
-
1,962 Sq/ft
-
Lot 0.79 Acres
-
10 Parking Spots
-
Built in 2023
